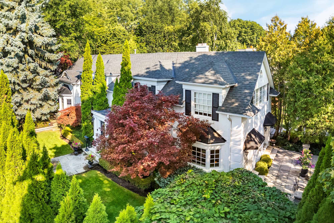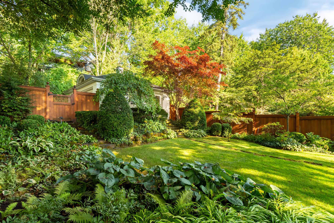Property Details
Property Description
Timeless 2-Storey Home in Prestigious Humber Valley Village
Welcome to 2 Canterbury Road — a refined 4-bedroom brick home in Humber Valley Village offering over 3,370 sq. ft. of luxurious above-grade living space in one of Etobicoke’s most desirable neighbourhoods. With classic architecture, elegant interiors and exceptional craftsmanship, this residence represents a rare opportunity for discerning buyers seeking a move-in-ready Etobicoke home in a highly coveted setting. Here are some of the home’s most notable features that highlight its quality, design, and attention to detail:
Picture-Perfect Curb Appeal
The light brick façade and centre-hall architecture exude sophistication, complemented by pristine gardens, mature trees and a row of established cedars that provide year-round privacy and beauty. Symmetrical lines, black shutters and curated landscaping create a stately first impression perfectly suited to the neighbourhood.
Inviting Foyer
The bright entryway is framed by large windows that fill the space with soft natural light. A travertine floor with a detailed mosaic inlay, paired with crown moulding and neutral tones, creates a warm and welcoming introduction to the home.
Grand Living Room
A gracious and welcoming space anchored by a limestone fireplace with stone inlay, enhanced by hardwood floors, crown moulding and custom built-ins. A charming bay window captures picturesque garden views, while double French doors open to a large stone patio, seamlessly connecting the interior to the outdoors. Balanced proportions and tasteful finishes make this room a natural focal point of the home.
Formal Dining Room
An elevated setting for gatherings, featuring rich custom millwork, hardwood floors, a gas fireplace with stone surround and built-in cabinetry with illuminated glass displays. The warm wood tones and tailored lighting create an atmosphere that balances sophistication with comfort—ideal for hosting with style and ease.
Gourmet Kitchen & Breakfast Area
This well-appointed kitchen combines functionality with understated refinement, boasting white cabinetry, granite counters and backsplash, stainless-steel appliances including a wine fridge, a large centre island and a peninsula with breakfast bar. Terracotta tile flooring adds warmth and texture, while the adjoining breakfast area—with its bay window and arched French doors overlooking the garden—offers a serene spot for morning coffee or casual dining.
Inviting Family Room
Seamlessly connected to the kitchen and breakfast area, this light-filled space showcases a gas fireplace surrounded by custom built-ins with stone counters, custom millwork and accent lighting, pot lights and three sets of arched French doors that open to the patio and backyard. As the heart of the home, it is perfect for family connection and relaxed everyday living.
Convenient Laundry & Powder Room
The main-level laundry room features a Miele washer and dryer, custom cabinetry, stone counters, tile backsplash, built-in sink, large closet, and direct patio access. The nearby powder room continues the home’s refined aesthetic with a furniture-style vanity, crown moulding, hardwood flooring and wall sconces.
Primary Bedroom Retreat
Graceful and serene, the primary suite offers an elevated sense of comfort with hardwood floors, wall-to-wall built-ins, a built-in desk, two walk-in closets with custom organizers and garden vistas. The spa-like 5-piece ensuite completes the space with marble flooring and surround, a custom vanity with dual sinks and marble counter, upscale fixtures, a built-in soaker tub, and a glass-enclosed shower.
Spacious Secondary Bedrooms
Three additional bedrooms reflect the home’s thoughtful design, including one with a vaulted ceiling and garden views, and another with unique ladder access to the attic—perfect as a creative hideaway, reading loft or storage space.
Beautifully Appointed Family Bathroom
A tastefully updated 3-piece bathroom includes a glass-enclosed shower with travertine floor and surround, custom wood vanity with stone counter offering generous storage.
Expansive Lower Level
Extending the home’s living space, the finished lower level features a large recreation room with hardwood floors, pot lights, a gas fireplace and custom built-ins with an integrated office nook, a temperature-controlled wine cellar with slate flooring and tasting island, a wet bar with stone counter and custom cabinetry, a 3-piece bathroom and large storage and utility rooms.
Tranquil Outdoor Space
The exterior grounds are framed by stately trees, established gardens and sculpted hedges that create a private, park-like retreat reminiscent of a traditional English garden. Multiple stone patios offer areas for dining and relaxation, while a fully fenced yard and landscaped side garden enhance functionality. Seasonal perennials, meticulous landscaping and curated greenery ensure year-round beauty, complemented by a built-in BBQ gas line, irrigation system, and landscape lighting for effortless maintenance.
Private Driveway & Garage
A wide double driveway leads to a detached two-car garage, providing parking for four cars.
Additional Highlights
Surround-sound system, smart thermostats, a sump pump, 200 AMP electrical service, two furnaces, two AC units, and more—all contributing to comfort, efficiency, and enduring quality.
Living in Humber Valley Village
Nestled in one of Etobicoke’s most established neighbourhoods, this Humber Valley Village home offers exceptional access to amenities, exceptional schools, and green spaces. Kingsway College School is directly across the street, with Humber Valley Village Junior Middle School, Etobicoke Collegiate Institute, Our Lady of Sorrows, and Bishop Allen Academy all nearby. Humbertown Shopping Centre, Kingsmill Shopping Centre, and beautiful neighbourhood parks are just steps away, while trails along the Humber River and Lambton Woods offer endless opportunities for walking and cycling. Golf enthusiasts will appreciate proximity to Lambton Golf and Country Club, Islington Golf Club, and St. George’s Golf Club. Royal York Subway Station and major highways are within easy reach, ensuring effortless connection to the city.
A Rare Offering in Humber Valley Village Real Estate
With its classic architecture, luxurious updates, and remarkable setting, 2 Canterbury Road stands as one of the most desirable properties in Humber Valley Village. Meticulously maintained and designed with understated sophistication, this move-in ready Etobicoke home offers elegance, comfort, and enduring quality in one of Toronto’s premier neighbourhoods.
Contact Etobicoke realtor Markian Silecky to book a showing – markian@sileckythompson.com or call 647-282-7653
Find out more about Edenbridge-Humber Valley real estate

