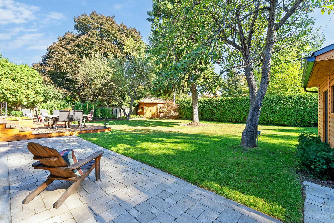Property Details
Property Description
Renovated Ranch Bungalow on Premium 80′ x 137′ Lot Backing onto St. George’s Golf Club
Welcome to 19 Palace Arch Drive, a spacious, turnkey bungalow in the heart of Princess Anne Manor, one of Etobicoke’s most established and desirable neighbourhoods. Nestled on a mature, tree-lined street, this home sits on an impressive 80’ x 137’ lot backing onto the clubhouse of world-renowned St. George’s Golf Club. Offering over 4,456 sq. ft. of total living space, this property has been thoughtfully renovated from top to bottom with high-end finishes, modern comforts and extensive upgrades. Here are some of the reasons why you will love this home:
- Sprawling Ranch-Style Bungalow – This exceptional bungalow offers a generous 2,346 square feet above grade, with a total living space of 4,456 square feet across two levels. As you step inside, you’ll immediately sense the generous proportions and inviting openness.
- Welcoming Entrance – A stone walkway leads to a charming covered entryway that sets a gracious tone for the home. Inside, the inviting foyer offers heated floors and multiple closets, blending comfort with practicality..
- Sunlit Living Room – A chic gas fireplace creates a warm focal point, while oversized windows overlook the sunny, west-facing front yard. Hardwood floors, crown moulding, and pot lights complete this refined space.
- Dining with a View – The spacious dining room is a showpiece, featuring a walkout to the cedar deck and wall-to-wall windows that overlook the lush backyard. This versatile space works equally well for family dinners or hosting larger gatherings, with the garden setting providing a beautiful backdrop.
- Chef’s Kitchen – A true showstopper, this open concept kitchen boasts quartz counters, custom cabinetry, an oversized centre island with seating, premium stainless steel appliances including a Thermador gas stove, a modern tile backsplash, pot lights, pendant lighting and a walkout to the backyard.
- Coveted Family Room – Rare extra living space complete with a gas fireplace, pot lights, hardwood floors, oversized windows that showcase sweeping backyard views and another walkout to the backyard.
- Serene Primary Suite – Combining comfort and style, this retreat offers wall-to-wall closets, refined crown moulding, hardwood floors and a striking picture window overlooking the backyard. The adjoining 4-piece ensuite enhances the experience with heated floors, a soaker tub, a large glass shower, oversized vanity and pot lights.
- Additional Main Level Bedrooms & Powder Room – The main level has two additional well-proportioned bedrooms with hardwood floors, crown moulding, generous closets and large windows and a convenient powder room.
- Expansive Lower Level – Offering over 2,100 sf of living space, the fully finished lower level includes a massive recreation room with a gas fireplace with a stylish accent wall, pot lights, large windows and wide-plank 15mm German laminate floors with thick underlay, a versatile gym/office, an additional bedroom, a contemporary 3-piece bathroom with heated floor, a large laundry room, plenty of storage and a convenient walk-up to the backyard.
- Quality Updates Throughout – This home showcases extensive renovations and thoughtful upgrades, including a fully renovated kitchen and bathrooms, Pella windows, new AC (2022), new furnace and water heater (2017), new roof and eavestroughs (2017), updated plumbing and electrical, smart thermostat, new gas fireplaces, new flooring and complete front and rear landscaping. With hundreds of thousands invested in updates, every detail reflects quality and meticulous attention to detail.
- Exceptional Backyard Oasis – The spacious and private backyard includes a partially covered, three-level cedar deck, an interlocking patio, a custom-built, wood-burning cedar sauna with pot lights, a custom shed, landscaped gardens with built-in flower beds, mature trees and shrubs and a sweeping lawn as well as the rare advantage of no rear neighbours, backing onto the clubhouse of St. George’s Golf Club.
- Ample Parking – The double attached garage and double private driveway provide parking for 6+ cars.
- Sought-After Princess Anne Manor – Known for its wide lots, mature trees, and family-friendly atmosphere, Princess Anne Manor is one of Etobicoke’s most desirable neighbourhoods. The community offers a quiet residential feel while keeping you connected to the best of the city. Ideally located within reach of highly regarded schools including St. George’s Junior, John G. Althouse Middle, Richview Collegiate and St. Gregory Catholic Schools, steps to St. George’s Golf Club, local parks and greenspaces, and shopping at Thorncrest, Humbertown, and Richview Plazas. Easy access to the TTC, highways 401/427 and Pearson Airport!
Meticulously renovated and set on an oversized lot backing onto the St. George’s Golf Club clubhouse, 19 Palace Arch Drive is a rare move-in ready home in one of Etobicoke’s most prestigious enclaves.
Contact Markian Silecky at the Silecky Thompson Real Estate Group – your trusted Etobicoke Realtors – for more information or to book a showing today – markian@sileckythompson.com or call 647-282-7653

